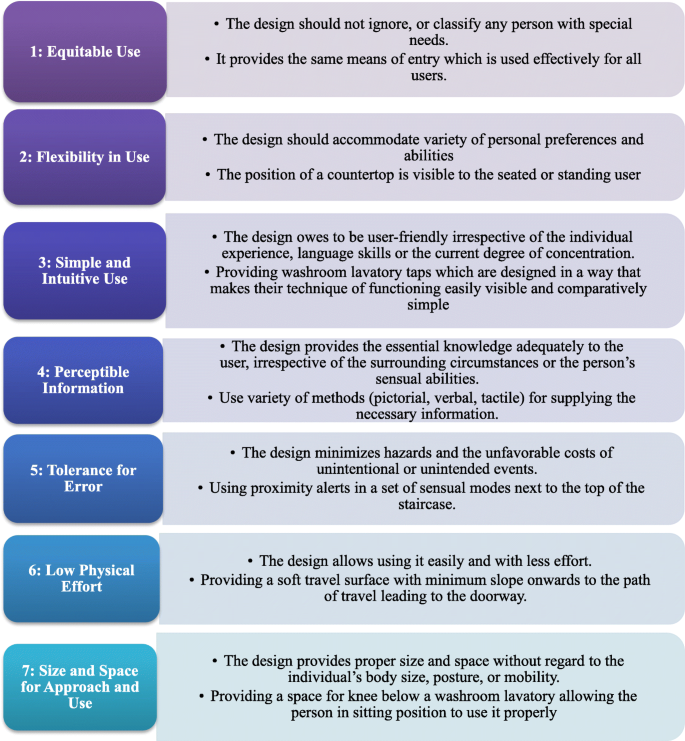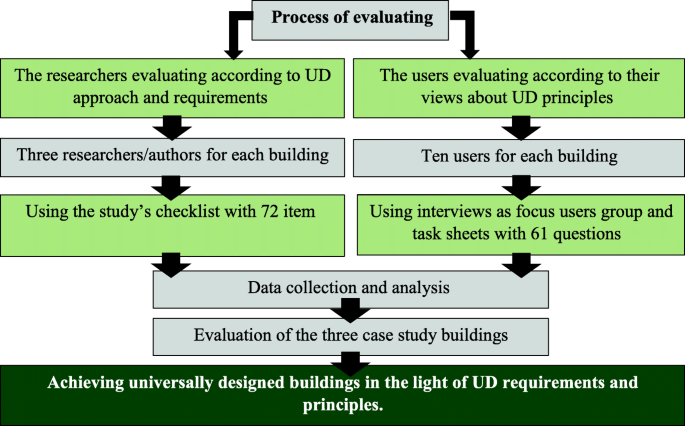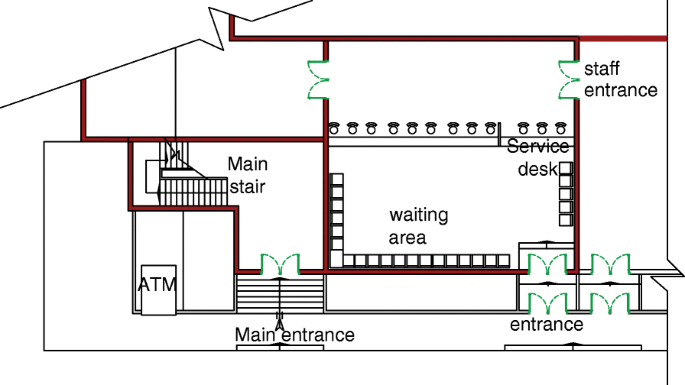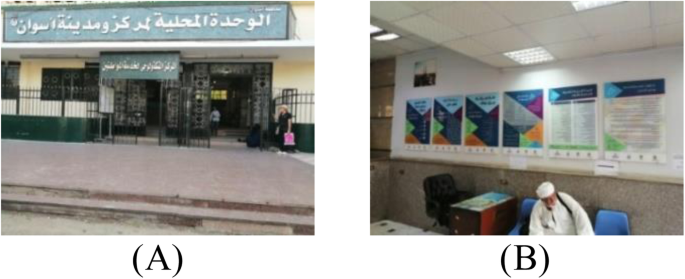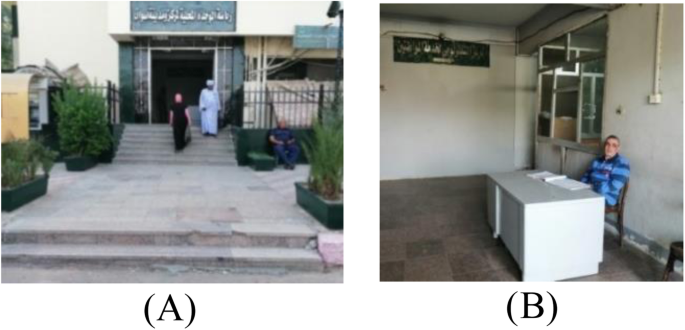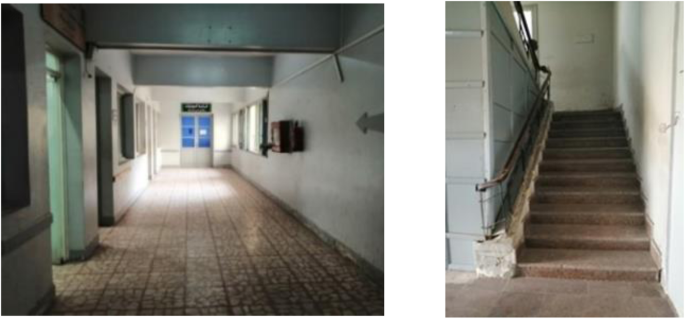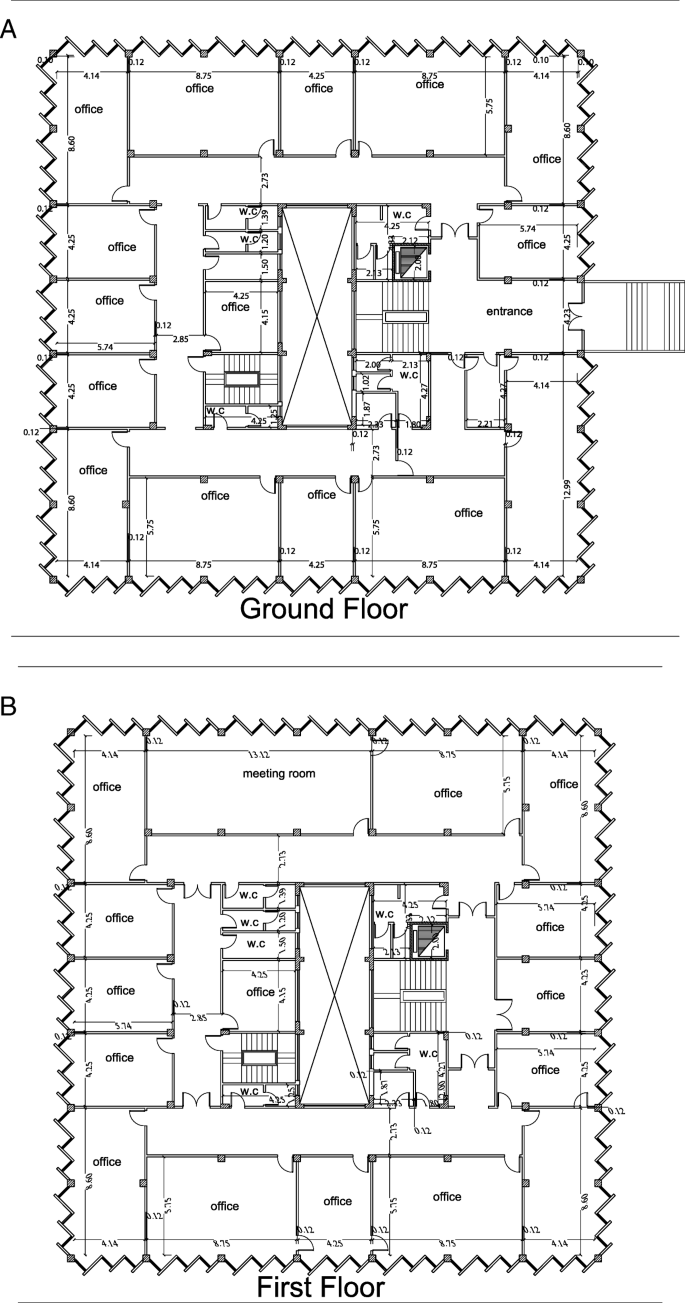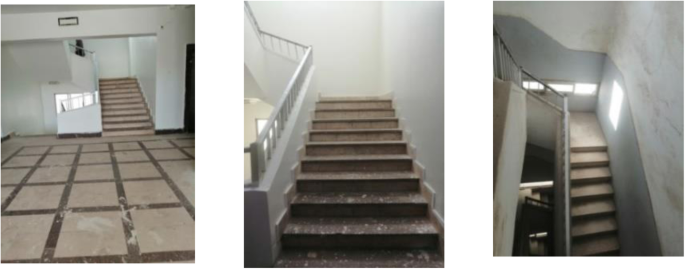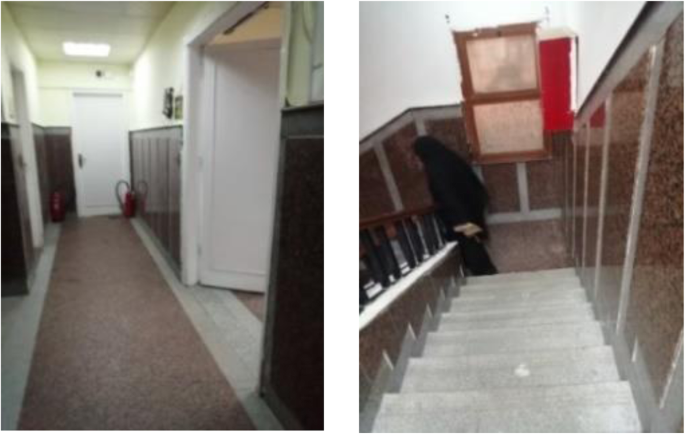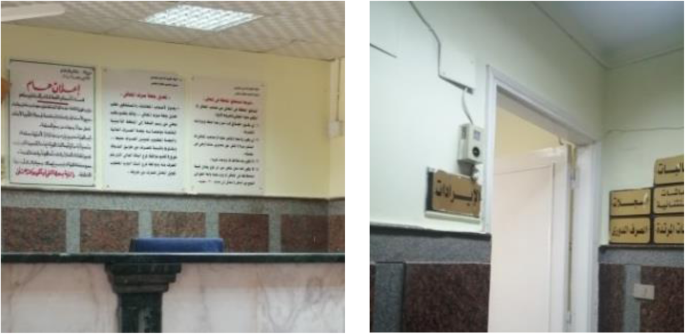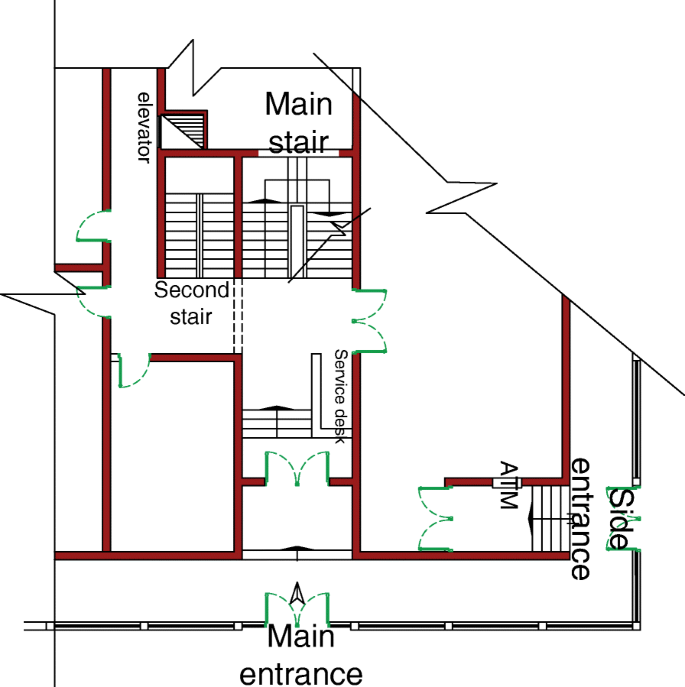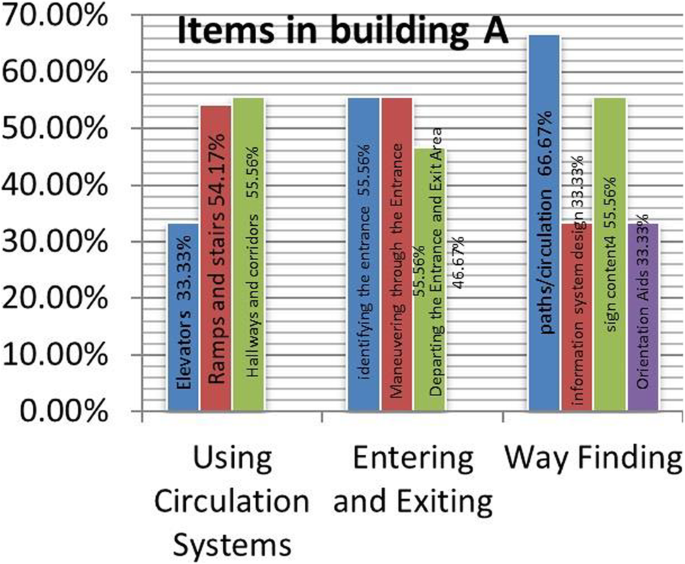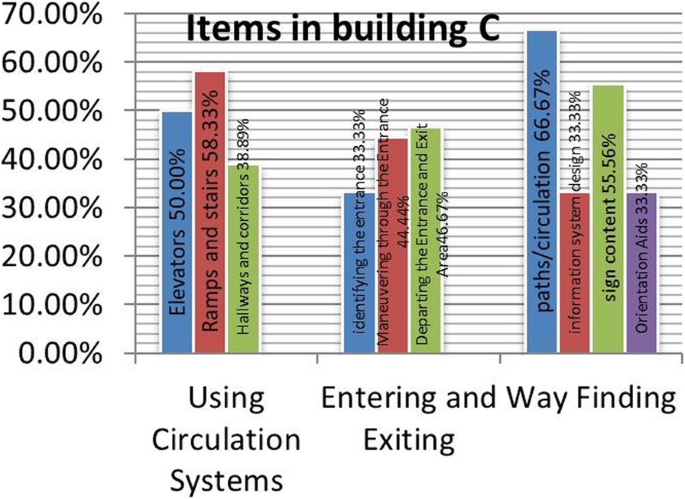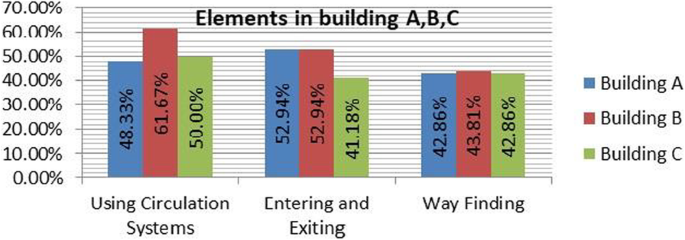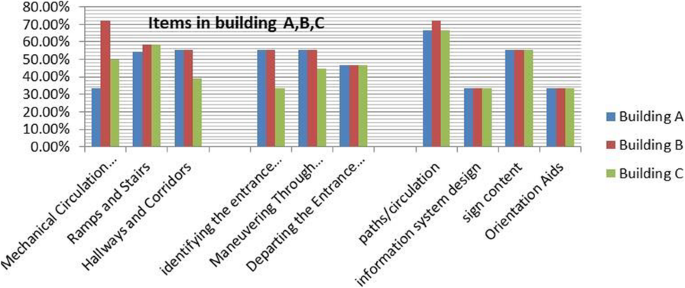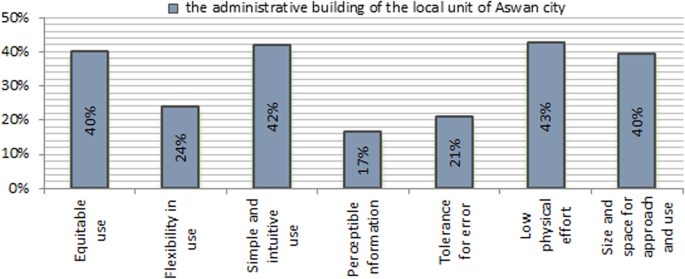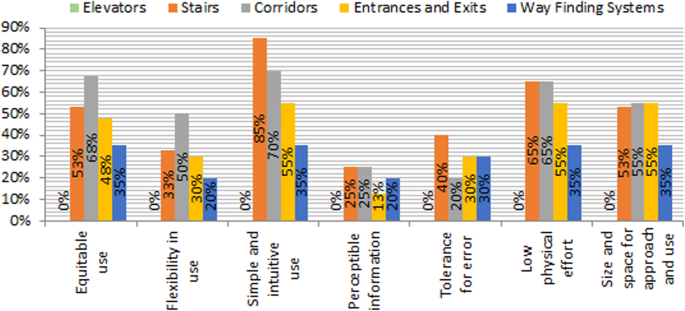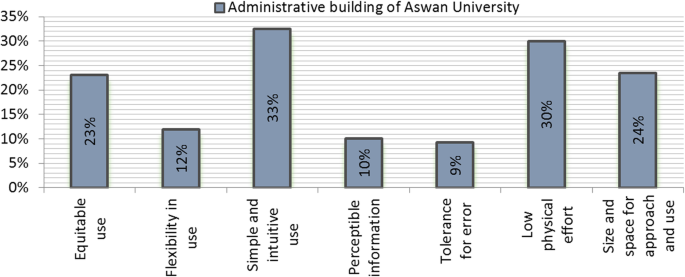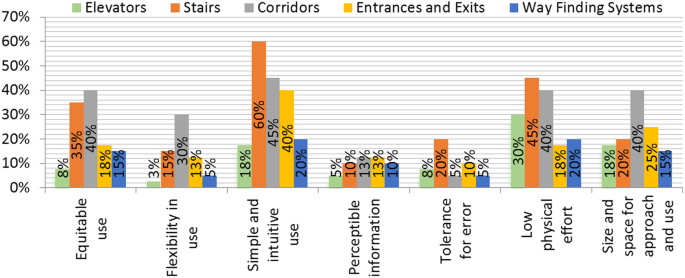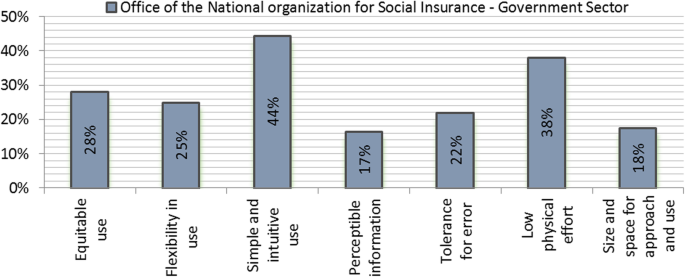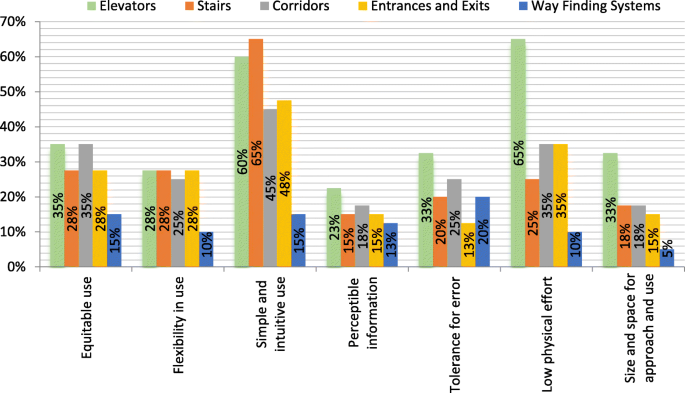- Research
- Open access
- Published:
Towards inclusion and diversity in the light of Universal Design: three administrative buildings in Aswan city as case studies
Journal of Engineering and Applied Science volume 68, Article number: 15 (2021)
Abstract
Social inclusion aims to achieve an inclusive society that entails respect for human diversity and upholds principles of equality and equity, allowing all groups to take part in the society. Universal Design (UD) promotes inclusiveness by supporting access for all and easy use of the built environment, thus eliminating any form of exclusion and discrimination.
This study examines the UD application in Aswan’s administrative buildings. The study relied on the descriptive, analytical, and inductive approach, through the identification of deficiencies in the selected administrative buildings’ design, and the clarification of development strategies to make these buildings for all. The case study method has two processes (approaches) in evaluating the case study buildings; the first was by the researchers according to UD requirements using the study’s checklist; the second was by users according to UD principles using interviews and task sheets.
This research aims at emphasizing the positive effects of UD application on the selected buildings. In addition, it also aims at determining the compatibility of those buildings with the UD concept.
The study result showed that the case study buildings are not compatible considerably with the requirements of the UD and its principles. The research concluded that architects should consider UD requirements and principles when designing administrative buildings and when rehabilitating and developing the existing ones.
Thus, the study’s outputs could be used as a guidance tool by architects and construction managers in introducing universally designed buildings to all users.
Introduction
Human diversity is a concept that sums up how different everyone is not just based on looks or their ethnicities, but on body shape or size, age, or abilities, while social inclusion is defined as the way to improve social participation conditions, especially for disadvantaged people, by improving opportunities, accessing services, and respecting rights to avoid insularity [1]. Exclusion is the main issue that faces permanent or temporary disabled people, and elders. Discrimination happens because all buildings are designed for only one category of people: those who do not have any kind of disability [2].
A fundamental goal of Universal Design (UD) is to consider the abilities and limitations of people to ensure that products and environments can be accessed and used easily with regard to all. To apply and activate this framework of UD in Egypt, it is necessary to be aware of the UD concept and its principles. In case that the authorities, the designers, and the owners are aware of UD, they will respect the UD concept and principles in any public and private building [3]. Clearly, there is a need for implementing UD well in Egypt. Also, it is essential to provide expert engineers, and researchers in this field, to raise awareness about UD in Egypt and to contribute to providing universally designed buildings to all users. Thus, this study is targeted to enhance social inclusion, accessibility, and UD implementation in administrative buildings in Egypt.
Public buildings mostly serve the aim of providing a service to citizens. Many of those services are provided gratis to residents. There are many varieties of public buildings including public schools, hospitals, libraries, courthouses, governmental offices, post offices, and administrative buildings [4]. Thus, this study focuses on administrative buildings to be evaluated in the light of UD. The research problem is to determine the extent of the compatibility of administrative buildings with the UD considerations, also to help in highlighting the concept of UD and its importance, and define how to apply it in administrative buildings.
The research’s aims are to contribute to highlighting the UD conception and how important it is to apply it to administrative buildings and to clarify that universally designed buildings are a crucial key factor in ensuring social inclusion and creating social sustainability, by assessing the extent of applying the UD approach in three significant administrative buildings in Aswan, which leads to determine if the elements of the buildings match the UD standards and principles and are accessible to all users. The scope of the study is focused on the aforementioned three administrative buildings as case studies at Aswan city, Egypt.
Literature review
History of Universal Design
Within the 1970s, expanding people’s vision of people with disabilities galvanized the handicap movement to increase the demand for the removal of architectural barriers. In 1985, Universal Design expression was for the 1st time adopted across the USA thanks to Ronald Mace, in spite of the fact that relevant approaches of UD prevailed earlier in Europe [5].
Ron Mace, the constructor of the Center for Universal Design in 1985, anticipated Universal Design as a keystone for a more friendly and helpful world for everyone. First defined by Mace as an approach to design that allows for individual participation regardless of age and physical capabilities when UD is executed properly it introduces the advantages reachable world to any person, for instance, handicapped and normal people [6].
Universal Design concept
Human diversity is defined broadly; it encompasses groups defined by race, culture, gender, class, religion, sexual orientation, age, physical or mental ability, and national origin. Human diversity, in essence, is an all-encompassing notion that encompasses a wide range of people [7]. One major problem that faces contemporary society is the accessibility and usability for the physically disabled, elderly person. Usability and accessibility are two linked but distinct related aspects of a building. Usability implies accessibility in the sense that if the user cannot physically access the building, it is not usable by default. However, accessibility does not denote usability. For instance, an individual may be able to physically enter a building, but it may be too hard to obtain services inside, rendering the building inoperable [8]. There is a crucial need to increase awareness of accessibility and usability issues that face people with physical disabilities and to address their needs [9]. Design standards and practices based on a normal person fail to accommodate many users of varying capabilities; this led to the exclusion of many categories of people from the social and economic mainstream because of the inaccessible environment. UD places human differences in the core of the designing process so the designed building fits all types of people [10]. UD consequently, caters to all people, including any persons of different ages and sizes as well as people with different abilities or disabilities [11]. It is around to obtain a perfect design so that individuals can utilize, access, and recognize the environment as far as possible, and within the utmost autonomy, without the demand for adjustments or specialized designs. UD is not an accessibility synonym. In general, accessibility indicates minimum compliance with codes and requirements for people with disabilities [12]. UD is generally defined as “the design of products and environments to be usable by all people, to the utmost best extent possible, without the need for adaptation or specialized design” [13].
Universal Design principles
The reason for creating the principles of UD and their related rules was to articulate the conception of UD in an entire way. The principles explain the authors’ conviction that essential UD principles could be applicable in all design specialties. The principles were set for the aim of leading the design process, enabling organized assessment of designs in addition to helping in clarifying the features of more user-friendly design solutions to the architects and consumers [14].
The Universal Design principles with examples are shown in Fig. 1.
The principles of Universal Design [15]
Methodology
This study focuses on three administrative buildings as case studies to be assessed in light of the UD concept. The chosen case studies were selected based on their significance for the users, and the frequency of users’ visits to them. The three case studies are “the administrative building of the local unit of Aswan city (A)”, “Administrative building of Aswan University (B)”, and “Office of the National organization for Social Insurance—Government Sector (C)”.
The analytical approach was used to describe the current situation of the three buildings. Moreover, a case study research method was adopted in collecting data from three different administrative buildings in Aswan. The study was conducted with a qualitative description and direct observation in the three buildings. Site observations were made in light of the UD concept. The checklist and photographic documentation were analyzed qualitatively.
In 2001, Danford and Tauke defined the six elements of the design of a universally designed city which should be taken into consideration when implementing the 7 principles of the UD in built environments [16]. The six elements were Using Circulation Systems, Entering and Exiting, Wayfinding, Parking and Passenger Loading Zones, Obtaining product/services, and Using Public Amenities, also office rooms for administrative building. This study concentrated on the three basic elements from those six ones depending on their importance and great effectiveness on the building users. The assessment was confined to the accessible areas by the public only on all floors of the buildings. The three elements that were addressed in this research are as follows:
-
1-
Using Circulation Systems: Mechanical Circulation Systems (Elevators), Ramps and Stairs, Hallways and Corridors
-
2-
Entering and Exiting: identifying the Entrance and the Exit and maneuvering through them, departing the Entrance and Exit Areas
-
3-
Wayfinding: paths/circulation, information system design, sign content, orientation aids
Two processes of evaluating were conducted in this study as shown in Fig. 2.
The researchers’ evaluation
Site observations were made by the researcher in light of the UD concept for each building. The three buildings were evaluated individually by the researcher, using a checklist that evaluates the requirements of UD to each element of the building. The checklist of 72 items was designed to collect data. Each item gets “3 points if it fully achieved UD requirement”, “2 points if it partially achieved UD requirement”, and “1 point if it fully not achieved UD requirement”, so the total points for each building are 216. The points collected by the building are calculated and then divided by 216 to obtain the percentage of the building’s compliance with UD requirements
The users’ evaluation
The evaluation process in the light of universal design principles was done by ten users “evaluators” for each building, those users diverse in education level, gender, age, and abilities, including those who had the experience of a temporary movement disability, and who had a visual impairment. Each participant has a task sheet containing the required assignments to be performed. The evaluation process requires visiting the case study building and using the mentioned building elements. Then, interviews with users “evaluators” were conducted as focus users groups. For data collection about each case study building, a prepared list was used which consisted of 61 questions to be answered by the users through their interviews’ time.
The respondents assessed the five selected elements (Using circulation system, Entering and Exiting, Wayfinding) for each building of the three case studies. The assessment was through the seven principles of UD (equitable use, flexibility in use, simple and intuitive use, perceptible information, tolerance for error, low physical effort, size, and space for approach and use).
The completed surveys were coded and entered into an SPSS 25.0 database for analysis. The results of the study tasks and list of 61 questions are statistically analyzed by using SPSS Ver. 25 program. Prevalent statistical techniques such as “descriptive statistics” and “cross-tabulation” were used. The completed surveys were coded and entered into an SPSS 23.0 database for analysis. Then, the validity of the data entered was ensured, that there are no missing data, which may affect the validity of the data. Each variable was calculated through its mean (average), according to each element, and each principle. The Reliability of Scales was assessed using Cronbach’s alpha test. Thereafter, descriptive statistics was made for the sample according to each building, calculating the average of each element with each one of the 7 UD principles. Afterward, the result of each building was compared with the relative weight of each principle of the seven ones (Table 1). The relative weights of the 7 UD principles were clarified according to their significance.
The checklist and the study tasks
The checklist was prepared depending on the UD approach, standards, and requirements. The facilities within the three selected case studies were assessed by the researcher’s observation as shown in Tables 2 & 3.
Thereafter, the study tasks for the selected evaluators “users” were prepared depending on the UD seven principles. The task list contained 61 questions for each building of the three ones.
The case study
The local unit of Aswan city
The local unit of Aswan city’s building is located in its downtown area; it has two entrances. The first entrance leads to “the technological center for the citizens’ service”, whereas the second one leads to “the presidency of Aswan city’s local unit”. The local unit building consists of 4 floors but does not have elevators or any other means of vertical contact except stairs, which led to the emergence of a problem concerning the difficulty of the vertical communication between the building’s floors (Fig. 3).
Despite the vertical communication problem in the building, it is limited to its second section only, “the presidency of Aswan city’s local unit”; the first section is supposed to be easily accessible due to its composition of one ground floor only, but the entrance is difficult to be reached too by wheelchair users because of the existence of two stairsteps with no curb ramp. Likewise, the entrances’ doors for the building are less than 1.5-m wide as illustrated in Fig. 4A. The signage system in the second section of the building “the presidency of Aswan city’s local unit” does not suit all users, as it does not adopt the Braille system and its high-level theme does not allow wheelchair users to read it as displayed in Fig. 4B.
The building’s second partition is not accessible enough due to the two grades at the entrance pavement, beside the seven grades at the entrance, as seen in Fig. 5A moreover, the absence of elevators, no or rudimentary service desk as presented in Fig. 5B, and no waiting areas. Corridors and stairs have suitable widths but still do not suit the blind or the deaf users as shown in Fig. 6. The internal doors of the building vary in width, but they all need a considerable effort to be opened, and their handles’ height does not suit all users, and they do not accommodate different users and movement types as displayed in Fig. 7; there is no guidance system or uniform pattern of signs, and if they are found, some of them are unclear; they do not have the Braille system and no proper level of placement that is easy to be touched or read, and there are no tactile, sound, and visual indicators in entrances, exits, and the path of travel. Floor levels and their uses are not well-defined as shown in Fig. 8.
Aswan University administrative building
The building is located in Aswan University campus at Sahari city, Aswan. The administrative building includes 4 floors and a basement; the building has two entrances; the first entrance is located on the ground floor, while the second one is located in the basement, as shown in the plans of the building as illustrated in Fig. 9. However, there is a problem in entering the building, because the entries do not have any ramps or blocks to guide the visually impaired people, or a tactile form of alert in the beginning and the end of the stairs as presented in Fig. 10. Next to each entrance, there is a stair on its edge; the main staircase is next to the main entrance, while the emergency stair is alongside the second entrance. Both of them do not have more than 10 risers between landings, but there are no tactile indicators on railings like grooves or bumps to mark the beginning and the end of a stairway as seen in Fig. 11. The building has one elevator close to the main entrance, with a front space that allows people to gather before entry, but obstructing the circulation flow in the building; the elevator’s space is not enough to allow wheelchair users to rotate 180°; there are no contrasts between objects like doorway frames, calling buttons, faceplate, key numbering, and their backgrounds. Operable parts of all calling buttons and control panels are more than 120 cm so it cannot serve all users; the elevator car has a bar in the front wall which can help users with different abilities as displayed in Fig. 12. There is no voice alert for the elevator’s floor number. Corridors’ width is suitable for anyone but when using them as waiting areas or when placing cabinets, their widths do not suit all users, in addition to the lack of audio, visual, or tactile means as shown in Fig. 13. The interior doors’ widths are suitable, but the handle’s height is unsuitable for people in a sitting position and need more force to be opened, and have bottom bumpers with a height of 20 cm used as wheel bumpers and a resistance to friction and shock material, but their height should be 40 cm. The double doors in the corridors are wide enough and always open to avoid obstructing the circulation flow as seen in Fig. 14. The building lacks in the Information System Design—no directional signs and no maps. Sectional names are clearly identified in the elevator lobby, but there is a lack of tactile, sound, and visual indicators as presented in Fig. 15.
The National Organization for Social Insurance—Government Sector
The building is located in the downtown area in “Nafak” neighborhood. The building consists of a ground floor and five stories. The social insurance building is newly constructed in the latest 10 years; it presents services to pensioners, that is, more than 60% of its users are elderly users; despite that, it is not designed to accommodate their different abilities.
The building has two entrances—main and side entrances. However, there is a problem in entering the building, because the entries do not have any ramps or blocks to guide the visually impaired people, or a tactile form of alert in the beginning and the end of the stairs as presented in Fig. 16. The automated teller machine (ATM) is next to the side entrance stairs, which disturbs movement. As for the main entrance, it is next to the Service Desk; this creates confusion and crowding from the users of the Service Desk and users of the main entrance stair. The entrance has two raised thresholds that prevent the use of people with different mobility abilities (Fig. 16). The width of corridors is small to allow two people to pass in two different directions, as illustrated in Fig. 17.
The building contains the main stair with a width of 110 cm and the emergency stair with a width of 90 cm. The two stairs do not have any tactile indicators to indicate their beginning or end; also, their widths are not suitable to accommodate the expected traffic flow (Fig. 17). There are no signs to direct the users inside the building or show the services provided on each floor, and the existing signs do not serve those with different visual capabilities; signs are explaining the required administrative papers and signs of the room’s labels, but they are not designed universally (Fig. 18). There is one elevator in the building, it has an unclear location from the entrance, and there is no adequate waiting area for the public to gather in front of it, its area does not allow full rotation for wheelchair users. Figure 19 shows the ground floor sketch plan for the evaluated elements “entrance and stairs” in building C, by the researchers.
Results
Result of the researchers’ evaluation according to UD requirements
The researcher evaluation results showed that building A “The Local Unit of Aswan City” obtained 46.76% of compliance to UD requirements, while the total percentage of their compliance to UD requirements was 50.93% for building B “Aswan University administrative building”. Building C “The National Organization for Social Insurance—Government Sector” obtained 44.44% of compliance with UD requirements. In a more detailed analysis, the percentage of the UD requirements for each design element is shown by the ratios in Figs. 20, 21, and 22.
Based on the abovementioned detailed percentage, the study observed that “Using Circulation systems” in building B achieved the highest percentage (61.67%) than building C (50.00%) and building A (48.33%) as illustrated in Fig. 23. The absence of elevators in building A has an effective role in the building score. More detailed analysis showed that the item “Hallways and Corridors” in buildings A and B were equal with 55.56%, while “Mechanical Circulation Systems” (Elevators) was the lowest item with 33.33% in building A. Regarding the “Ramps and Stairs” item, the ratios were close to each other in the three buildings as illustrated in Fig. 24.
The design element “Entering and Exiting” and its items were equal in buildings A and B by 52.94% as shown in Fig. 23; “Departing the Entrance and Exit Area” item achieved the percentage of 46.67% in the three buildings due to the absence of multiple physical signs which participate in recognizing the building outlets. Regarding the “Identifying the entrance and exit” and “Maneuvering through the Entrance or Exit” items, the ratios were equal in buildings A and B with 55.56% for both, and 33.33%, 44.44% in building C, as illustrated in Fig. 24).
The study result showed that the “Wayfinding” element was equal in buildings A and C and obtained 42.86% even though, building B ratio was 43.81% as illustrated in Fig. 23. The Convergence of “Wayfinding” ratios, in the three buildings is due to the absence of a clear information system design in all of them. In detail, the research showed that the item “Paths/ Circulation” in building B achieved the highest percentage of 72.22% than buildings B and C, while the items “Information System Design”, “Sign Content” and Orientation Aids were equal in the three buildings as illustrated in Fig. 24.
It is clear from the previous ratios that building “C” has the least compliance with UD requirements, despite the fact that it is the most recent of them in terms of construction and provides its services to elderly users. And after analyzing the previous results, it became clear that there were no tactile, sound, and visual indicators in any element of the study buildings. The absence of ramps limits accessibility to the entrances in all case study buildings, even the newly constructed ones. Corridors have a very appropriate width in old study buildings, but the misuse reduces the efficiency of their performance. In the newly constructed building, the small widths of the corridors impede access to rooms for those in the sitting position. The omission of the Information System Design in all study buildings limits the accessibility within the buildings.
Result of the users’ evaluation according to UD principals
Regarding building A, the users’ evaluation results revealed that the UD principles (simple and intuitive use, and low physical effort) achieved the highest percentage 42% and 43%, respectively, though their “relative weights” were 11.12%, which referred to their middle importance. Also, the principle “perceptible information” achieved the lowest ratio of 17% that is compatible with its relative weight of 7.9% as shown in Fig. 25.
It is clear that Building A has no “Elevator”, and the results showed that “Stairs” achieved the highest percentage in compliance with each UD principle, although, “Wayfinding” obtained the lowest percentage with each UD principle as, there is no “Wayfinding” system, as in Fig. 26.
With respect to building B, the highest percentage was achieved by principles (simple and intuitive use, and low physical effort) 33% and 30%, respectively. For Size and space for approach and use principles, the results affirmed that its ratio was 24%, despite its relative weight was 25.26%, which referred to its highest significance, as presented in Fig. 27.
The “elevators” attained a low percentage in compliance with UD principles. “Stairs” and “Corridors” accomplished convergent percentages with each UD principle. Also, “Entering and exit” obtained a decreased percentage with UD principles excluding “Simple and intuitive use” and “Size and space for approach and use” as displayed in Fig. 28.
Concerning building C, the users’ results displayed that the principles “Size and Space for Approach and Use” and “Perceptible Information” achieved the decreased percentage of 18% and 17%, respectively. Though “Perceptible Information principle” has the lowest relative weight of 7.91%; nevertheless, “Size and Space for Approach and Use principle” attained the highest relative weight of 25.26%. It is obvious that “Equitable Use principle” had the middle significance with a relative weight of 14.34% and obtained 28% of compliance of UD principles, as shown in Fig. 29.
“Elevators” accomplished 56% in compliance with the UD principles. Even though, “Stairs”, “Corridors”, and “Entrances and exits” achieved convergent percentage with all principles of UD except the stairs with “Simple and Intuitive Use” obtain the highest percentage of 65%. Thus, “Wayfinding” obtained the lowest percentage with all UD principles excluding “Tolerance for Error principle”, as shown in Fig. 30.
Ultimately, it is apparent in the three case study buildings, that Perceptible Information principle is the most absent and not applied one, while, Simple and Intuitive Use principle is the most existing and applied one
Discussion
It was clear from the result that the case studies do not apply considerably the UD requirements and principle. So, it is required to amend many design elements of the building to improve its usability to all users to ensure social inclusion and create social sustainability.
A comparison between the “UD requirements” and “The Egyptian code for designing outdoor spaces and buildings for the disabled” (CODE 601) was done by the researcher in a previous study. The comparison outcomes revealed that the UD approach and its principles are broad and inclusive.
After reviewing the results of the researchers and users of the case study buildings, the outcomes’ convergence was proven. Without a doubt, the users’ evaluation besides the researchers is recommended in future researches. But, the users’ opinion should be an assistive tool not basic for assessing and obtaining more accurate results, since most normal users do not feel the problems facing others.
From the study and analysis of the previous results, a set of problems of usability, accessibility and inclusiveness were identified in the three case studies. These problems led to discrimination and social exclusion for a specific group of people who have weak physical abilities. Hence, it is necessary to study and focus on these problems and classify them to be solved, consequently, preventing this social discrimination.
Many of these problems can be solved by either adding some elements or integrating a particular system or creating some architectural elements. However, some problems are difficult to be resolved as shown in Table 4.
Recommendation
The following are recommendations from this study’s results:
▪ Working on implementing the proposed amendments to improve access in the case studies buildings
▪ The importance of conducting analytical surveys involving Administrative Buildings to rehabilitate them to be in line with the Universal Design requirements
▪ Educating designers, architects, and engineers on the necessity of paying attention to the needs of all people by using the UD requirements, considering future changes when designing and constructing Administrative Buildings
▪ The need to create and design a new Egyptian code for the requirements of the UD in Administrative Buildings in Egypt which differed from The Egyptian code for designing outdoor spaces and buildings for the disabled
▪ Making a possible adjustment that follows the UD approach in the existing Administrative Buildings to accommodate the needs of all users
▪ Ensure the inclusion of all types of people in the design process, construction, and administration
Conclusion
Universal design (UD) is not a privilege or a luxury for places, communities, or cities. UD is the creation of goods and environments that can be used as much as possible by all individuals, with no need for modification or specialized design. The goal of the research is to help emphasize the concept of UD and how important it is to apply it to administrative buildings and to acknowledge that universally designed constructions are a key factor in ensuring social integration and social sustainability. This study explores the compatibility of the administrative buildings in Aswan city with the UD requirements and principles. The assessment of administrative buildings in the light of the UD concept was through many elements; this study focused on some of them. The findings of this research revealed that the three case studies did not adequately meet the UD concept and principles. The study outcomes which were concluded together by the researchers and buildings’ users were more accurate. Therefore, it is recommended to utilize the building users’ evaluation in future researches. Also, the study recommends some modifications and improvements for the building elements to ensure usability and inclusion to all users.
Availability of data and materials
All data analyzed during this study are included in this submitted article.
Change history
28 November 2021
A Correction to this paper has been published: https://doi.org/10.1186/s44147-021-00048-2
Abbreviations
- UD:
-
Universal design
- ATM:
-
The automated teller machine
References
United Nations Deparment of Economic and Social Affairs. (2016). Report on the World Social Situation. In Report on the World Social Situation (pp. 17–32). https://www.un-ilibrary.org/economic-and-social-development/report-on-the-world-social-situation-2016_5890648c-en
Afacan, Y., & Erbug, C. (2009). An interdisciplinary heuristic evaluation method for universal building design. Appl Ergon, 40(4), 731–744. https://doi.org/https://doi.org/10.1016/j.apergo.2008.07.002
Policy, E., Application, B. L., Services, V. H., Planning, V., Services, H., Approval, P. B., & Building, P. (2011). Guidelines for public buildings. July.
Copeland, E. (2014). Promoting Universal Design in public buildings: an action research study of community participation. http://aut.researchgateway.ac.nz/handle/10292/7713
Yuen, F. K. O., & Pardeck, J. T. (1998). Impact of human diversity education on social work students. Int J Adolesc Youth, 7(3), 249–261. https://doi.org/https://doi.org/10.1080/02673843.1998.9747827
Blanck, D. (n.d.). The coming importance of Universal Design - progressive AE. https://www.progressiveae.com/importance-universal-design/
Erlandson, R. F., & Group, F. (2008). Universal and accessible design for products, services, and processes. In Universal and Accessible Design for Products, Services, and Processes. https://doi.org/10.1201/9781420007664
Al-Tal, S. M. (2002). Integrated Universal Design: a solution for everyone. The Unioa Institute.
Souza, S. C. de, & Post, A. P. D. de O. (2016). Universal Design: an urgent need. Procedia Soc Behav Sci, 216(October 2015), 338–344. https://doi.org/https://doi.org/10.1016/j.sbspro.2015.12.046
Ahmed MEK (2016) An assessment of street design with Universal Design principles: case in Aswan / As-Souq. MEGARON Yıldız Tech Univ Fac Arch E-J 11(4):616–628 https://doi.org/10.5505/megaron.2016.98704
Ahmed, M. E. K. (2020). Exploring inclusiveness in green hotels for sustainable development in Egypt. 1(1), 15–23.
Wolfgang F., E. P., & Korydon H., S. (2011). Universal desigh handbook. In Universal Design Hand Book.
Kadir, S. A., & Jamaludin, M. (2012). Applicability of Malaysian standards and Universal Design in public buildings in Putrajaya. Procedia Soc Behav Sci. https://doi.org/https://doi.org/10.1016/j.sbspro.2012.03.072
Danford, G. S., & Tauke, B. (2001). Universal Design NewYork 2. Center for inclusive design & environmental access, University at Buffalo, The State University of New York.
North Carolina State University, T. C. for U. D. (1997). The center for Universal Design - Universal Design principles. In the Principles of Universal Design (pp. 1–4). https://projects.ncsu.edu/ncsu/design/cud/about_ud/udprinciplestext.htm
ÖZDEMİR Y, ÖZDEMİR Ş (2020) Weighthing the Universal Design principles using multi-criteria decision making techniques. Mühendislik Bilimleri ve Tasarım Dergisi 8(1):105–118 https://doi.org/10.21923/jesd.427505
Kapedani E, Herssens J, Verbeeck G (2019) Designing for the future? Integrating energy efficiency and universal design in Belgian passive houses. Energy Res Soc Sci 50(July 2018):215–223 https://doi.org/gercdd
Acknowledgments
We are grateful for the helpful plans of Aswan University’s administrative building under this study provided by the Architectural Engineering Department, Faculty of Engineering at Aswan University.
Funding
Not applicable
Author information
Authors and Affiliations
Contributions
ME analyzed and interpreted the data regarding the study buildings. NA collected the data and photographic documentation. EA was a major contributor in writing the manuscript. The authors read and approved the final manuscript.
Corresponding authors
Ethics declarations
Competing interests
The authors declare that they have no competing interests.
Additional information
Publisher’s Note
Springer Nature remains neutral with regard to jurisdictional claims in published maps and institutional affiliations.
Rights and permissions
Open Access This article is licensed under a Creative Commons Attribution 4.0 International License, which permits use, sharing, adaptation, distribution and reproduction in any medium or format, as long as you give appropriate credit to the original author(s) and the source, provide a link to the Creative Commons licence, and indicate if changes were made. The images or other third party material in this article are included in the article's Creative Commons licence, unless indicated otherwise in a credit line to the material. If material is not included in the article's Creative Commons licence and your intended use is not permitted by statutory regulation or exceeds the permitted use, you will need to obtain permission directly from the copyright holder. To view a copy of this licence, visit http://creativecommons.org/licenses/by/4.0/. The Creative Commons Public Domain Dedication waiver (http://creativecommons.org/publicdomain/zero/1.0/) applies to the data made available in this article, unless otherwise stated in a credit line to the data.
About this article
Cite this article
Khalil, M.E., Mohamed, N.A. & Morghany, E.A. Towards inclusion and diversity in the light of Universal Design: three administrative buildings in Aswan city as case studies. J. Eng. Appl. Sci. 68, 15 (2021). https://doi.org/10.1186/s44147-021-00020-0
Received:
Accepted:
Published:
DOI: https://doi.org/10.1186/s44147-021-00020-0
